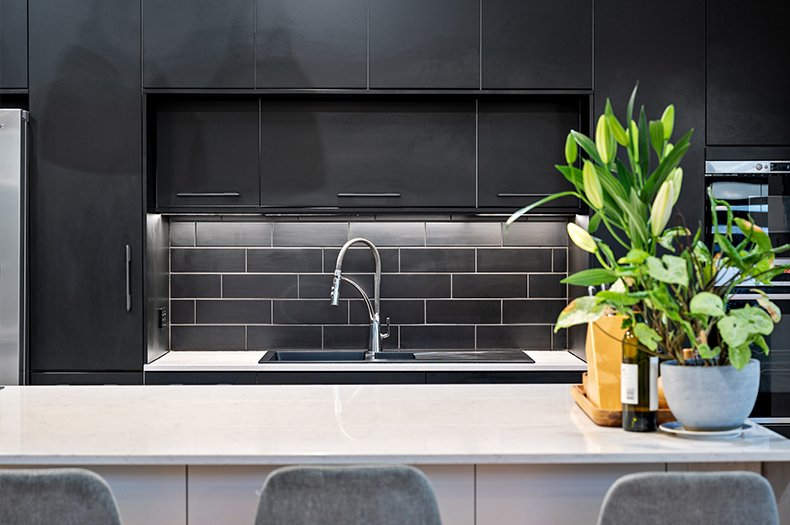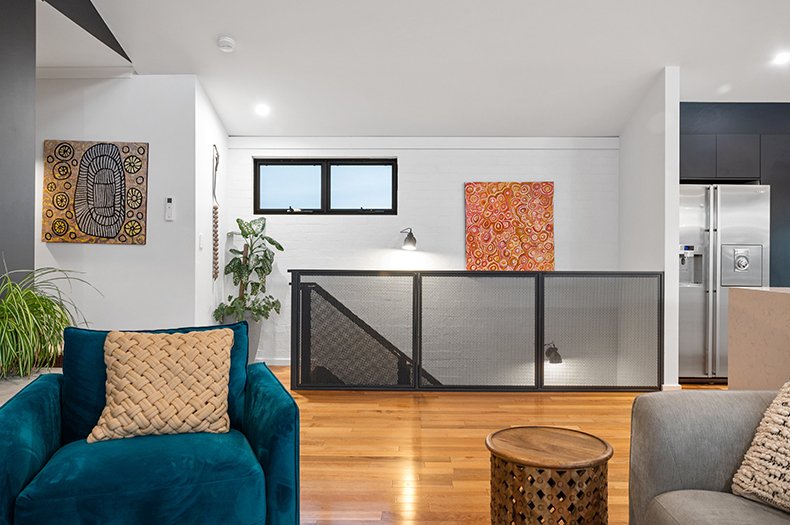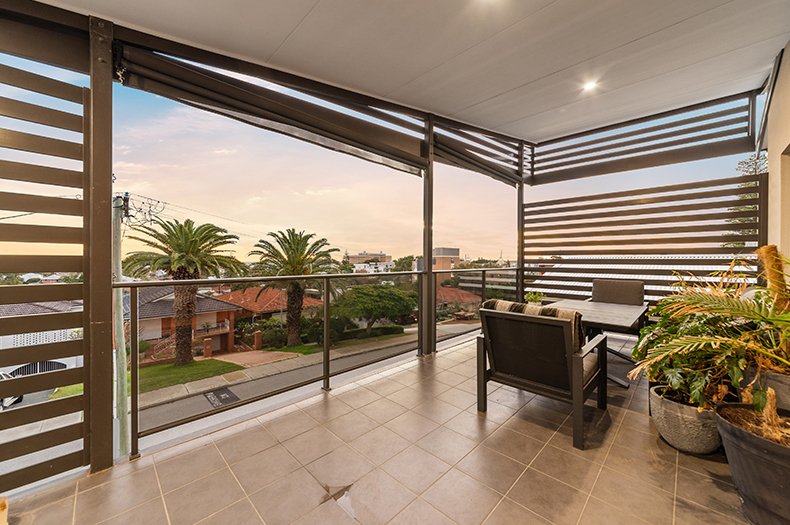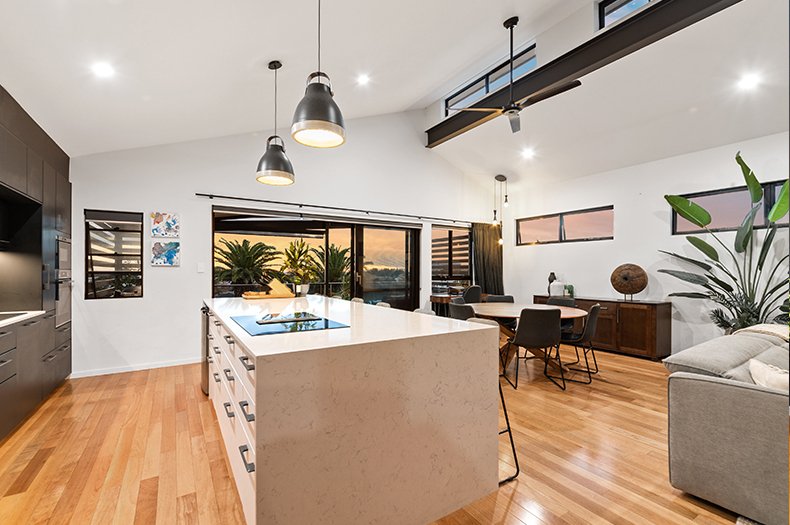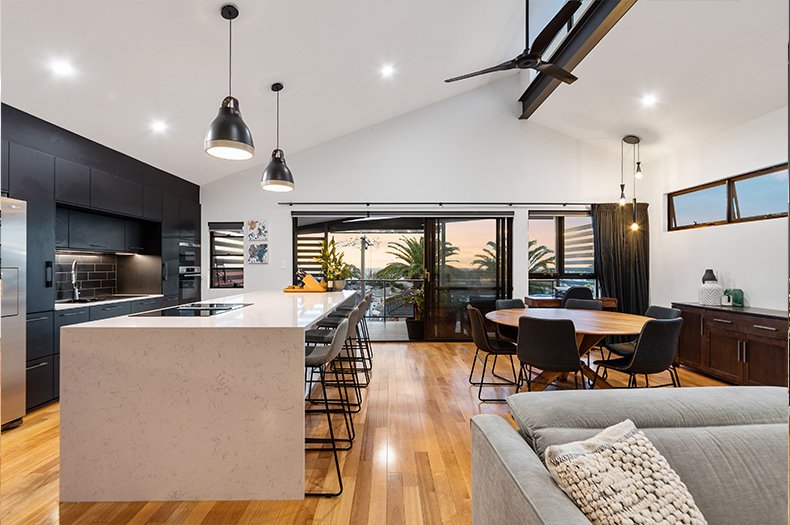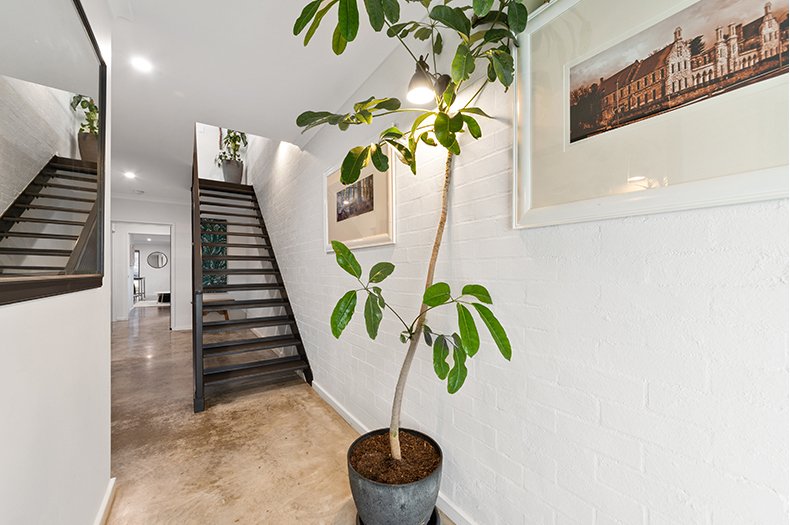10 ashburton
CATEGORY: NEW BUILD
Constructed from masonry and sustainably sourced timber this Fremantle home is a custom design catering to the needs of multigenerational living. The brief was to allow for the two generations of the same family to live in on separate floors whilst also having the potential to be used as single family home.
Adaptability of the dwelling is key, allowing for the changing needs of inhabitants without large renovations. Provisions for a lift to the second floor or one of the feature that have been integrated into the design to allow for this with minimal work.
This dwelling employs, solar passive design principles as well as using large internal volumes and showing off exposed structural elements. The balcony maximises on the sweeping vistas over Fremantle while integrating protection from the hot summer sunsets in the design.


